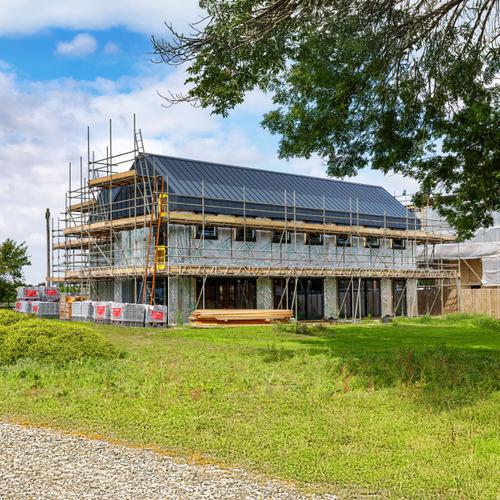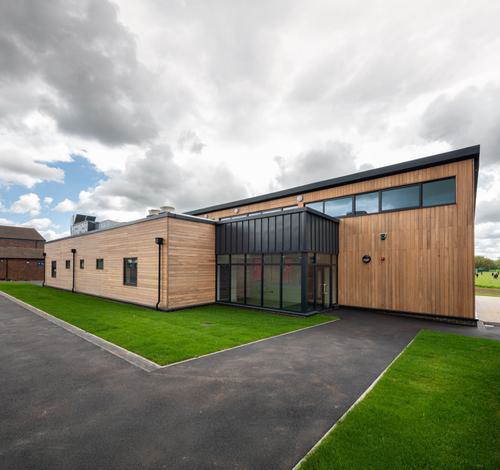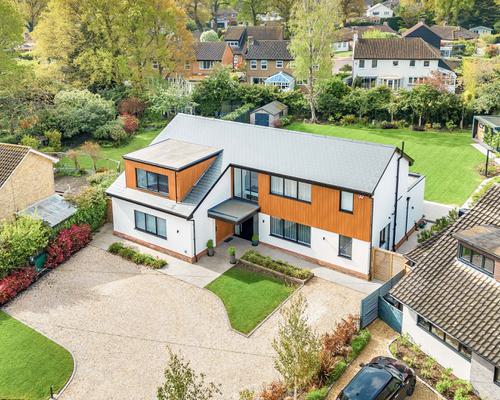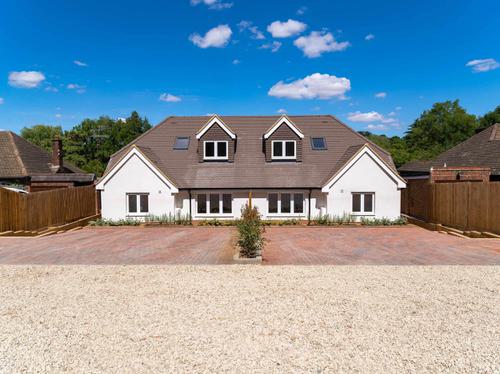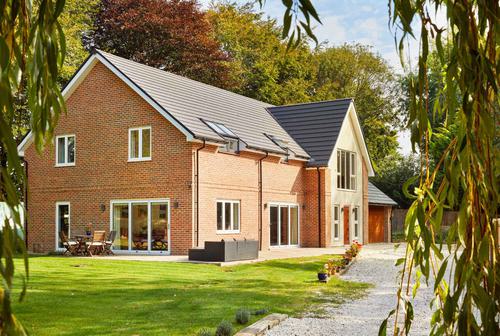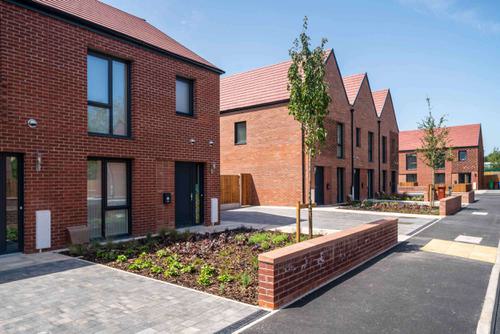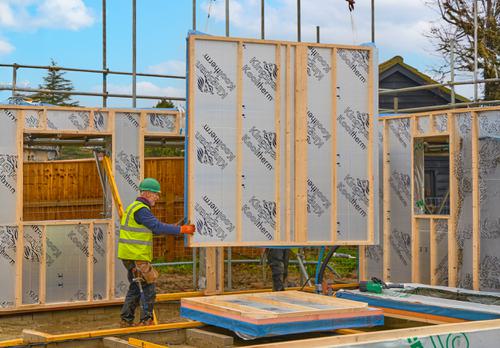
Specialists in timber frame systems
Working with your architect or design team we manufacture, deliver, and erect your timber frame structure.
Each component of the timber frame ULTIMA panel is prefabricated offsite, including the external breathable membrane and timber battens. Helping to reduce on-site disruption and potential delays.
Kingspan ULTIMA
Find out more about our unique closed panel wall systems and benefit from our technical support and dedicated on-site contracts manager to oversee the superstructure build.
-
U-values that improve on the building regulations notional building requirements
-
Designed to help achieve the required level of airtightness
-
Calculated thermal bridging values for all our systems
-
Wall panel thickness from 187mm to 237mm
-
Manufactured in a factory with a comprehensive integrated management system
-
Components assembled offsite, to help speed up the on-site build of your frame
-
Design flexibility, for modern open plan living
-
All the timber used in our Kingspan ULTIMA range holds PEFC certification
Make sure when looking for a timber frame build system it is fully filled with no gaps, meeting the updated building regulations - Approved Part L: Conservation of fuel and power.
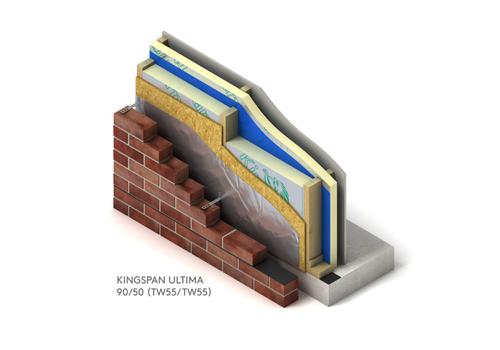
Kingspan ULTIMA
Learn more about the thermal performance of our timber frame build systems including their U-values and airtightness credentials.

