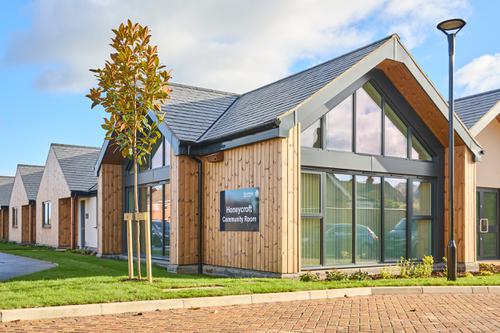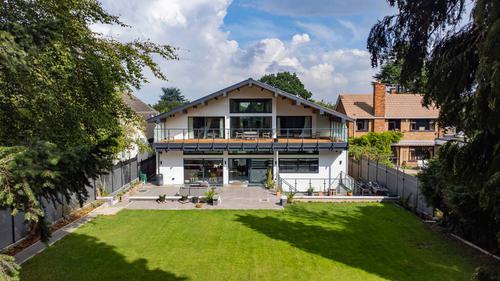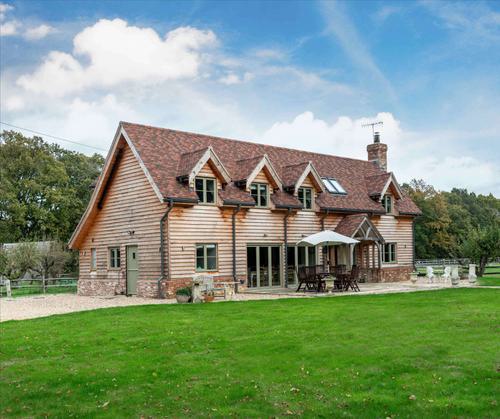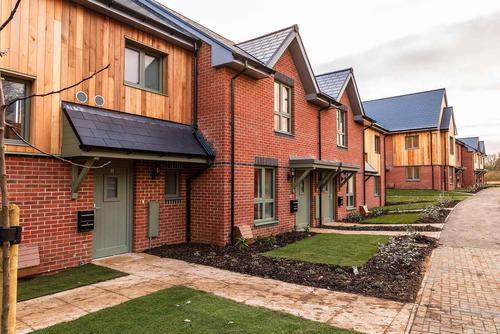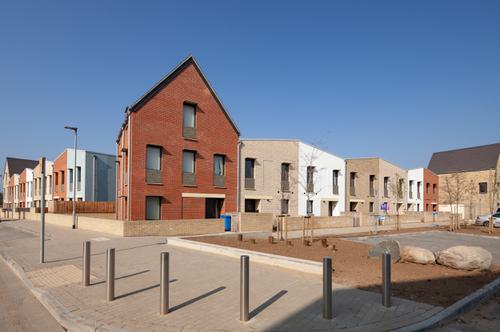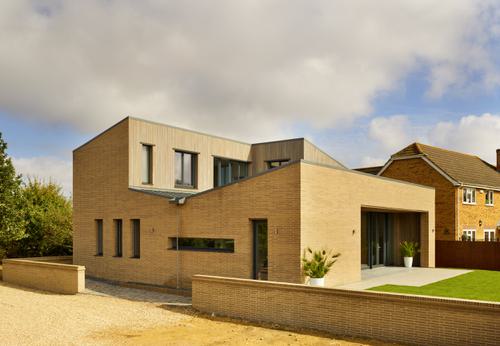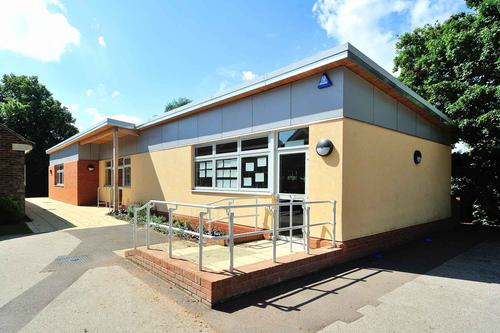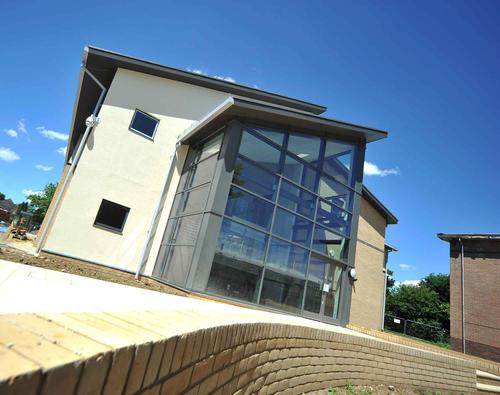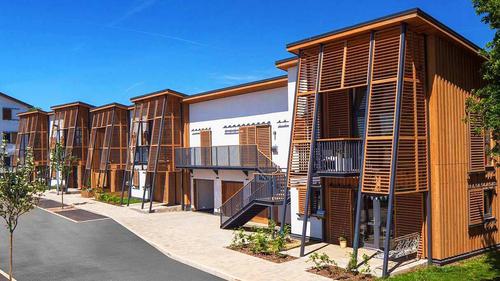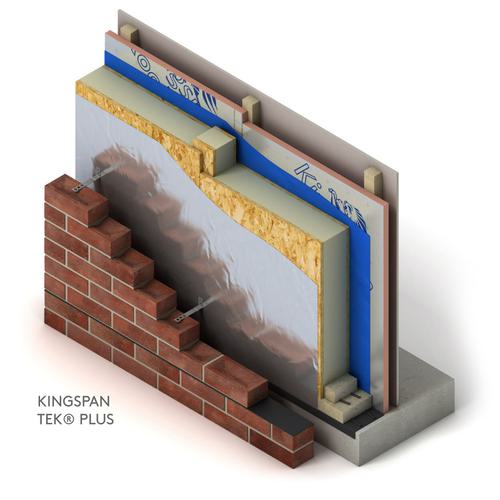
Kingspan TEK® range
Kingspan TEK® is our structural insulated panel (SIPs) range. It is manufactured in a quality controlled factory to match the requirements of your architectural plans and can be used to construct homes that are particularly energy-efficient including those that meet Passivhaus standard
Kingspan TEK® technical specification
| Build System | TEK® 142 | TEK® 172 | TEK® Plus | TEK® Passiv |
|---|---|---|---|---|
| U-Value (W/m2K) | 0.18 | 0.14 | 0.13 | 0.09 to 0.11 |
| Potential whole house airtightness range (m3/(h.m2) @ 50 Pa) | 0.3 to 3 | 0.3 to 3 | 0.3 to 3 | 0.3 to 3 |
| Panel thickness (mm) | 142 | 172 | 142 | 142 |
| Complete wall, achieving 30 minute fire resistance (assuming brickwork cladding) (mm) | 345 | 375 | 370 | Project specific |
U-Value (W/m2K)
TEK® 142: 0.18
TEK® 172: 0.14
TEK® Plus: 0.13
TEK® Passiv: 0.09 to 0.11
Potential whole house airtightness range (m3/(h.m2) @ 50 Pa)
TEK® 142: 0.3 to 3
TEK® 172: 0.3 to 3
TEK® Plus: 0.3 to 3
TEK® Passiv: 0.3 to 3
Panel thickness (mm)
TEK® 142: 142
TEK® 172: 172
TEK® Plus: 142
TEK® Passiv: 142
Complete wall, achieving 30 minute fire resistance (assuming brickwork cladding) (mm)
TEK® 142: 345
TEK® 172: 375
TEK® Plus: 370
TEK® Passiv: Project specific
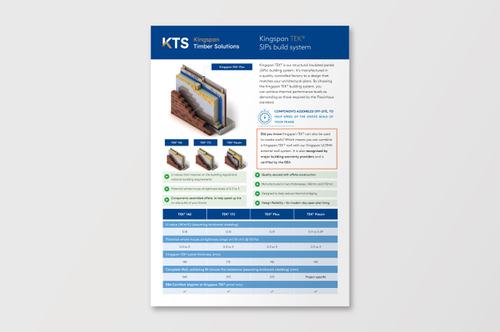
Data Sheet
Download Kingspan TEK® technical information, with details on U-values, air tightness and the benefits you'll gain by using our SIPs build systems.
Kingspan TEK® panels are designed and cut to enable the building to be constructed quickly and efficiently on-site. Particularly useful when designing and constructing buildings that require excellent energy efficiency credentials.




