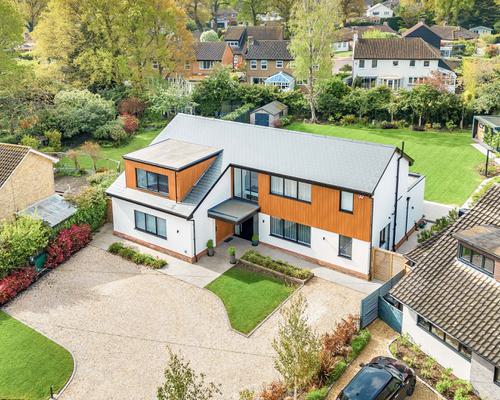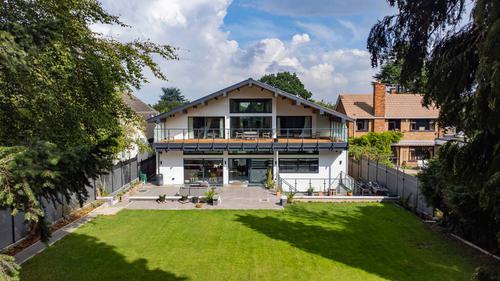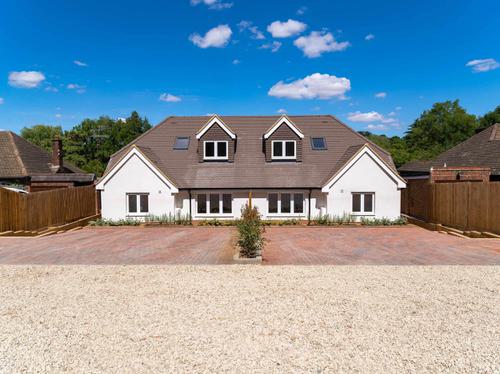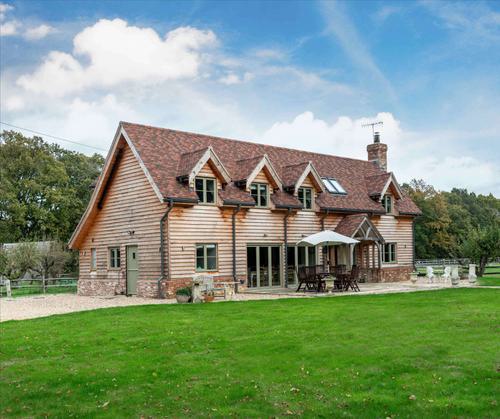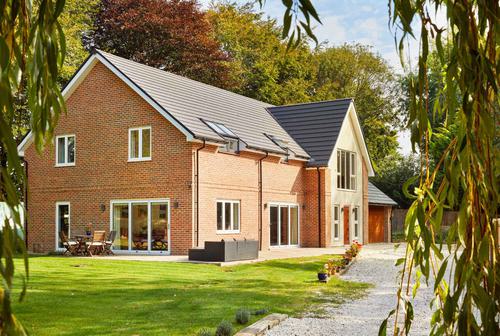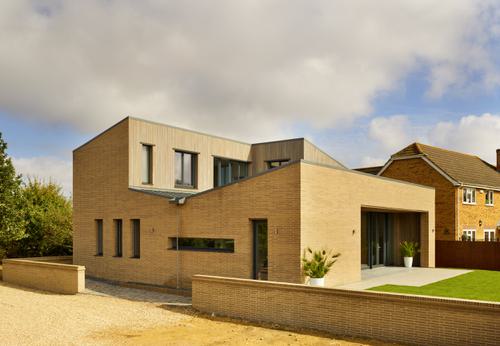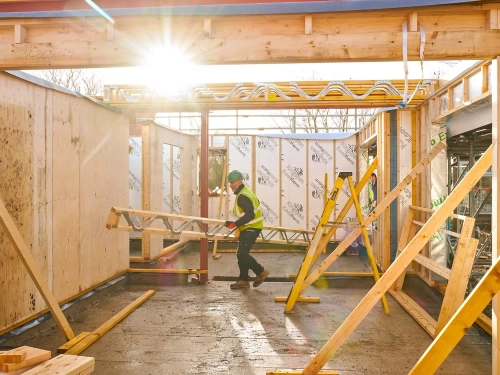
Build your dream home with KTS
We're here to support you right from the outset, by working with your architect to the manufacture, delivery, and erection of your superstructure.
Make sure to download the KTS self build brochure, an essential read for anyone looking to build their own home.
Products and services for self-builders
Find out more about our products and services to help you build a home.
-
Timber-frame and SIPs build systems that meet and exceed building regulations
-
Quality-assured manufacturing with multiple ISO certifications
-
Secondary insulation pack including; insulation for the ground floor slab, roof / loft, plus sound-reducing fibre for internal walls and intermediate floors
-
Free SAP calculations included with all secondary insulation packs
-
Weathertight package with windows, doors and roof finishes
-
Structural Timber Association approved erectors
-
Architects Guide – helping your architect to reduce design time
-
On-site mechanical handling (cranage/ telehandler)
-
Fall arrest systems
-
Appointed contracts manager
-
Comprehensive quote – helping you budget for your build
-
Safety essentials, advice, and OSFRA report
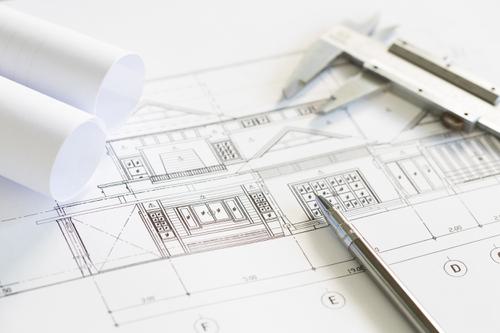
Working with your architect
We take a collaborative approach to your self-build project, making sure your architectural design fits with the frame design, so all aspects align to help build your home.
Part of our support includes our Architects Guide. This includes a range of ‘standardised details’ specific to our build systems in CAD format. This means your design can be easily taken to the technical drawing stage when you order your timber-frame or SIPs home from us.
Design coordination is a vital element in the self build process. The Architects Guide helps save valuable architectural design time and is supported with U-value calculations and condensation risk analysis.
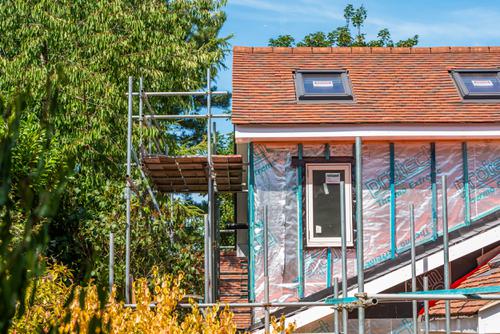
Weatherproof your superstructure
Choose our optional weathertight package and eliminate the need to organise and coordinate independent trades for this phase of the build. You’ll also benefit from continued support from your KTS contracts manager, to help progress your project efficiently to the next stage.
Find out more about our Weathertight package
We'll take care of:
-
Roofline components (fascia, soffit & barge)
-
Roofing membrane, batten & tiles, slates or other covering
-
Fitting of rigid insulation to sloping/vaulted areas where these are present in your house design
-
A waterproof membrane to flat roof areas (or roof areas that aren’t traditionally tiled)
-
VELUX® rooflights including flashings
-
External windows and doors
Unlock your funding faster. Did you know, your weathertight house could also be a major funding milestone. Meaning funds could be released by your mortgage provider quicker once your build has reached this stage.
The advantages of self-building with KTS
Get a FREE quote comparison for your timber frame or SIPs structure. It could help save money and we'll make sure your comparing similar product specifications. We won't be beaten on a like-for-like quote.
Self build construction methods
Invest in your build system to help deliver a warm and comfortable home.










