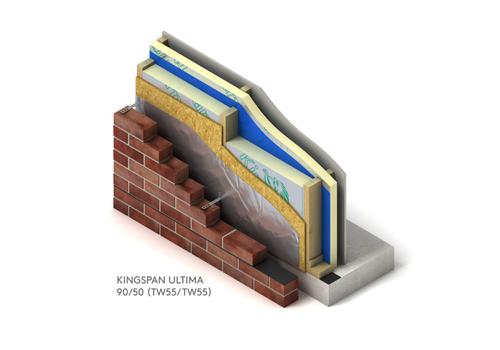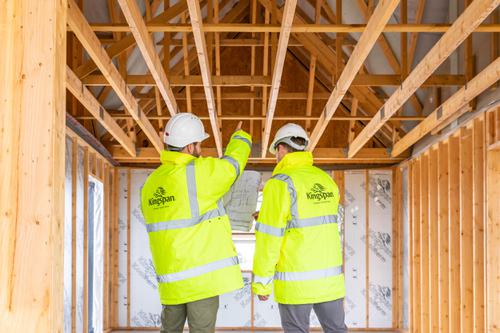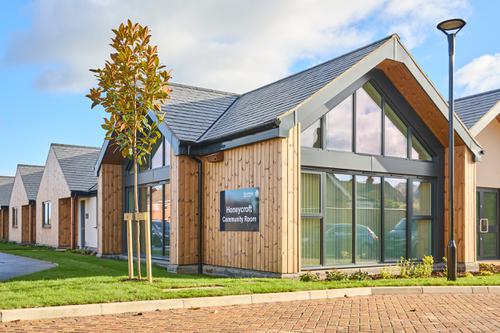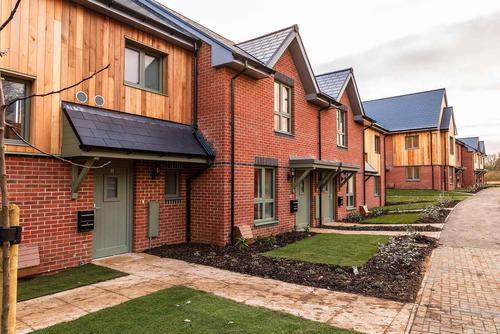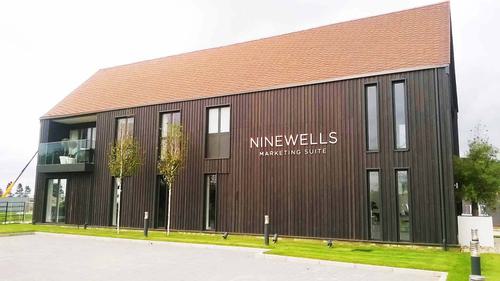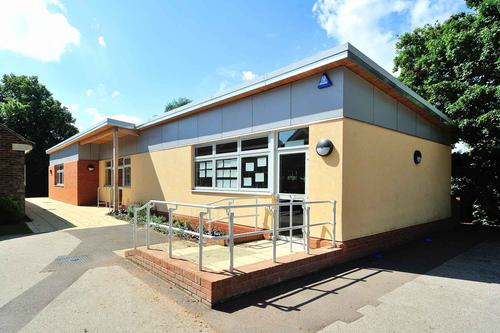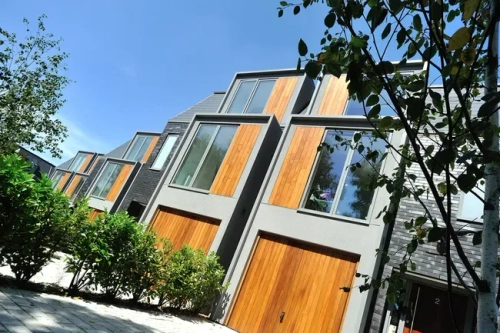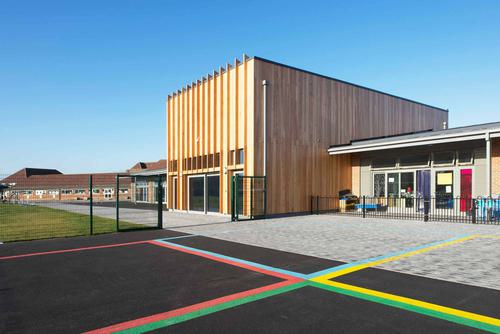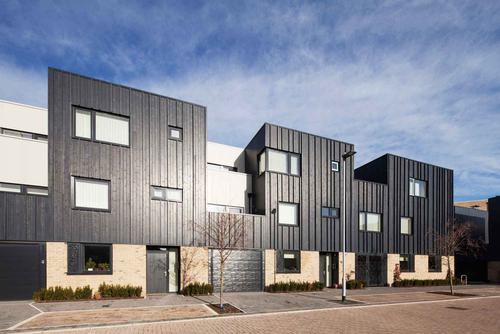
Services for developers
Discover the benefits of our prefabricated timber-frame closed-panel wall systems and structural insulated panels (SIPs). Built offsite in a controlled factory environment with a comprehensive certified integrated management system.
Build with confidence
Learn more about our services to support developers and commercial projects:
-
Designated design co-ordinator. To get the most out of your chosen build and ensure it delivers the best value for your budget and project needs
-
Technical expertise. Access to our team’s technical knowledge and structural input and any questions you may have.
-
Regulatory compliance. Making sure you have the right solution to meet relevant building regulations and project requirements.
-
Structural calculations. We’ll handle the structural calculations for your timber frame or SIPs project, ensuring its stability and safety.
-
Construction guidance. Advice relating to the superstructure that may arise during the project

Offsite construction for an efficient build
Offsite construction for housing developments and commercial construction has a number of benefits:
- Build accuracy. Ensures components are built to exact specifications in a controlled factory environment
- Less on-site disruption. Each component of the panel is constructed and assembled offsite, from the external breathable membrane to the internal timber service battens.
- Reduced on-site labour. With a large proportion of the build manufactured offsite compared to traditional methods of construction
- Less waste. Prefabrication minimises on-site cutting and construction reducing waste and disposal costs.
Discover our range of products and services
Find out more about our technical and on-site support to help deliver your project.
-
Timber-frame and SIPs build systems that meet and exceed building regulations
-
Architects Guide - a comprehensive set of details for our build systems, which illustrate the interaction of our frame with other elements of the build
-
Appointed design coordinator and contracts manager
-
Superstructure engineering for the frame, including early preparation of line and point load information to enable foundation design to commence
-
U-values, condensation risk and thermal bridging calculations prepared by our technical team
-
An extensive suite of fire resistance test reports from accredited laboratories confirming the performance of our systems
-
Offsite Fire Risk Assessment (OSFRA) and any necessary mitigation products
-
Quality-assured manufacturing with multiple ISO certifications
-
Structural Timber Association approved erectors
-
Provision of site mechanical handling and fall prevention systems
Our build systems
Get a head start in the early stages of your project with our expertise. You'll be able to leverage our knowledge across a wide range of scheme types and sizes to help make early informed decisions.
Proven product performance

A collaborative approach to design and build
Our build systems are supported by our own Architects Guides, with technical support to save time, reduce cost, and ensure compliance. This includes:
- Standard construction details for all our systems with specialist support from our design co-ordinators for more complex constructions
- Fire resistance test evidence for the wall constructions you are using to reduce your risk and ensure regulatory compliance.
- U-value, condensation risk and thermal bridging calculations, prepared by our in house technical team for your project.

Why I worked with Kingspan Timber Solutions
Kingspan Timber Solutions provided the timber frame system, Kingspan ULTIMA for 3 homes I built in Northamptonshire, they made the whole process simple from to finish.
Roger Bettley, Developer


