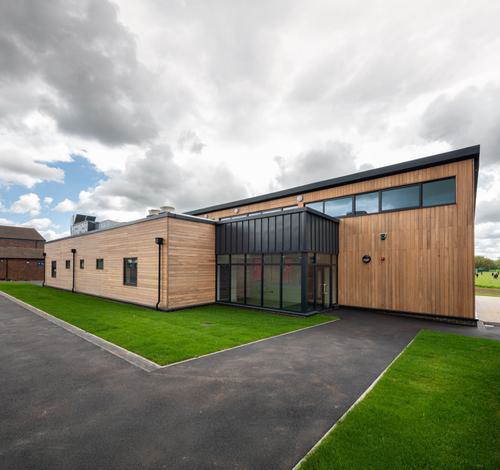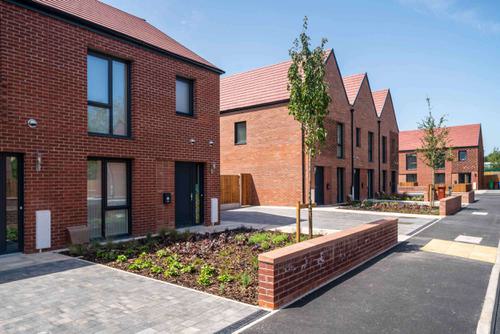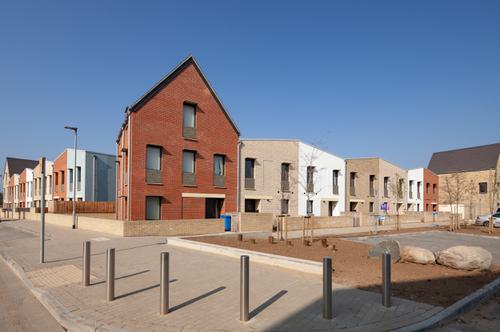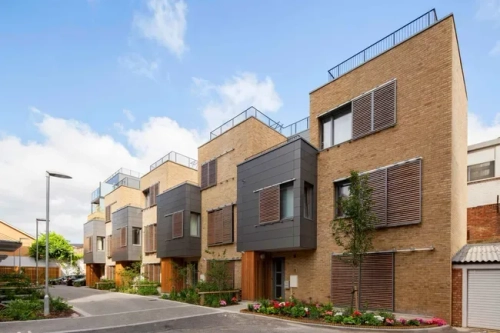
The project
For this project, the developers Octavia Housing aimed to build two five-storey apartment buildings (Blocks B and C), a row of three-storey terraces (Block A), and four mews houses with roof terraces (Block D) in Sulgrave. The developers appointed Cartwright Pickard to design the project, christened The Greenhauses, who designed Blocks A and B to meet full Passivhaus certification.
The design
One of the main aims of the project was minimising the thickness of the wall build ups, whilst maintaining thermal performance, to fit a relatively tight urban area. To this end, the design specified the use of Kingspan TEK® build system for Block A and D’s external walls, and the Kingspan TEK® cladding panel for Block C and D’s concrete frames.
Our specialist teams took on the responsibility for the design and cutting of these two products to fit the dimensional requirements. By using this offsite method of construction helped create minimal site waste and led to a reliable installation time. A breather membrane was added to the outer face of Block A’s Kingspan TEK® build system. This was followed by a 90mm-thick Kingspan Kooltherm K12 framing board, leaving a 50mm cavity between the wall build up and the 102.5mm brickwork facing.
On the internal side, a vapour control and air leakage barrier was taped to the face of the Kingspan TEK® building system, which was then followed with a 25mm service zone and two layers of 15mm plasterboard lining.
Block B’s Kingspan TEK® cladding panels fixed to the concrete slab floor using angled cleats. The wall build up of Block B mirrored that in Block A; airtight tape was used to seal the vapour control and air leakage barrier to the concrete frame and soffits. In specific areas of the exterior, aluminium composite facades were used, and installed on aluminium brackets fixed to timber battens.
The build ups of both blocks achieved a U-value for the external walls of 0.10 W/m²K. Two 100 mm layers of Kingspan Kooltherm K3 floorboard were also installed on the ground floors of all four blocks, which achieved the same thermal performance as the external walls and fulfilled the brief requirements.
Published July 2014





