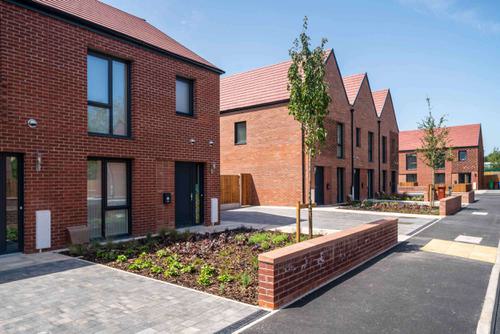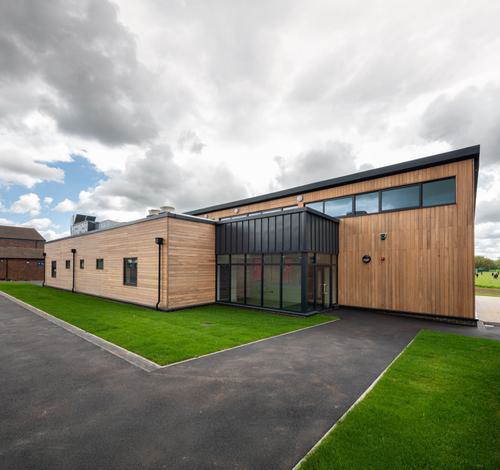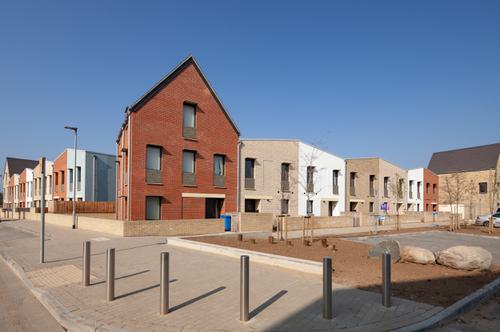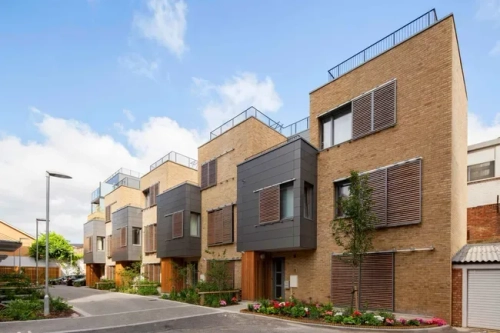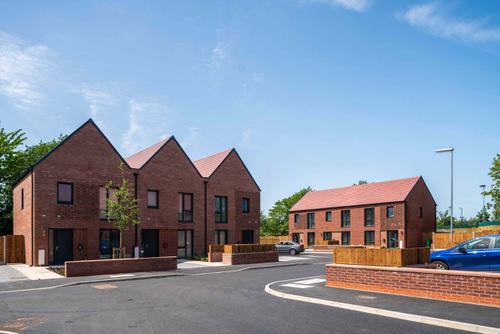
The project
We collaborated closely with the client on this ambitious project. As per the client's wish, all 21 homes in this Stoney Gate development have been designed and certified to Passivhaus Standard. This required levels of thermal performance and airtightness to meet the air change levels required by the Passivhaus Standard.
The design
The new street in East Manchester is filled with affordable housing in semi-detached and terraced styles. They are built in a narrow-fronted, townhouse style, designed to achieve HCA design standards. Our offsite method of construction was well suited to this project as it guaranteed a rapid, predictable build time and minimised disruption to the surrounding area. The shell of the properties were built using panelised timber-frame components which had been manufactured and pre-insulated offsite and were then assembled onsite.
Published November 2020
