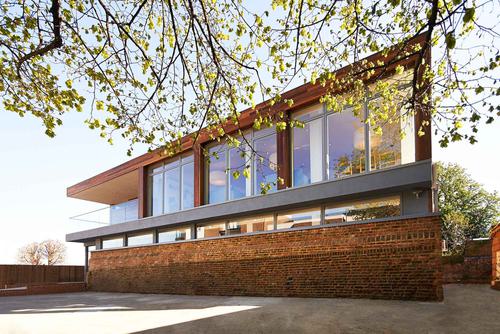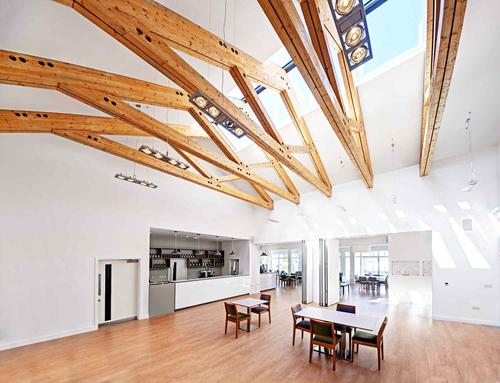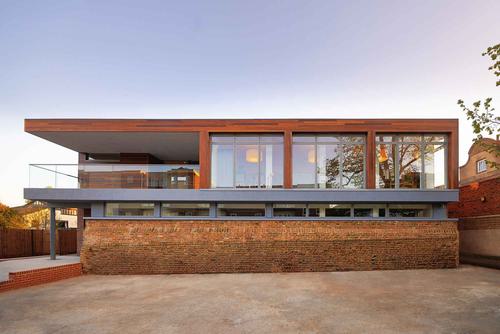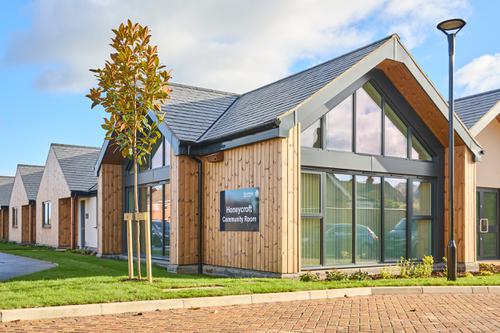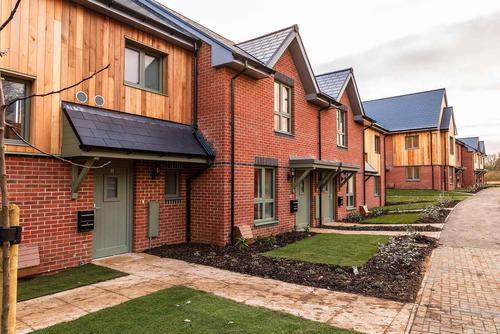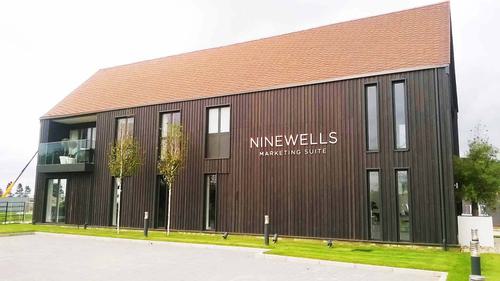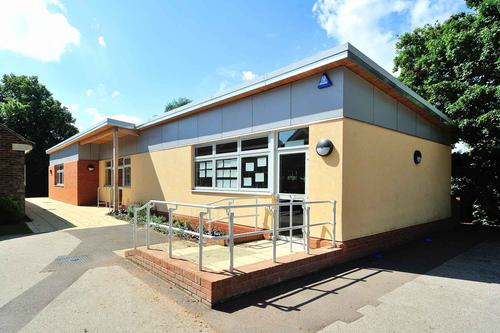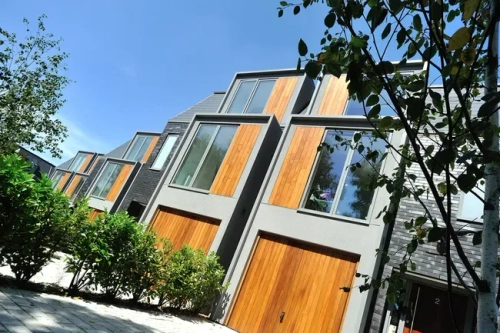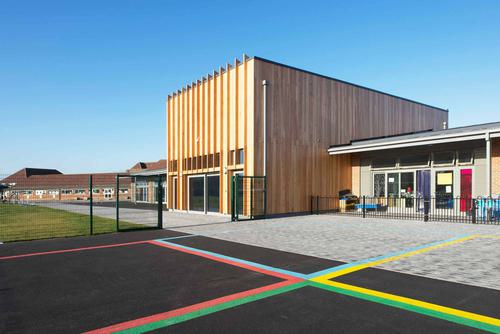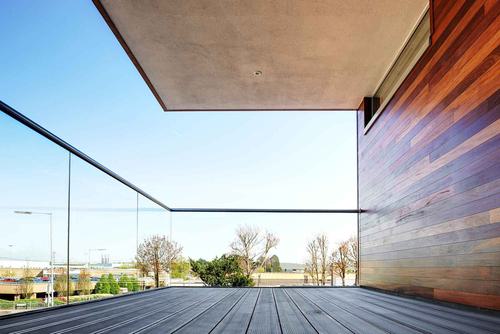
The project
Playing a key role in constructing the Stanboroughs Conservative Club the project presented unique challenges, taking into account the conservation area and the contemporary design.
The design
This project was challenging as it featured high floor loadings to cater for the ability to use the first-floor space as a dance studio, large cantilevered terrace roof canopy, and exposed feature trusses with a glazed atrium to the main hall. The design also features a restored listed wall which is integrated into the front façade of the new building. The building's contemporary design was carefully considered as it had to be sensitive to the building's historical context. As the building is located within a Conservation Area, a sensitivity to local vernacular also had to be factored into the design. The offsite nature of timber-frame construction facilitated a fast build time and predictable build schedule. Kingspan LOGIC+'s pre-insulated nature also helped the structure achieve the required thermal performance. The new structure features bright, contemporary spaces which bring a new approach to the Conservative Club typology.
Published February 2015
From initial concept through to completion, Kingspan Timber Solutions provided support and a quality service. We have been impressed by the speed and craftsmanship of the timber frame construction, which helped us successfully complete the project within a very tight construction time frame. I look forward to working with them on future designs.
Nichola Luck, Project Architect, Lotis
