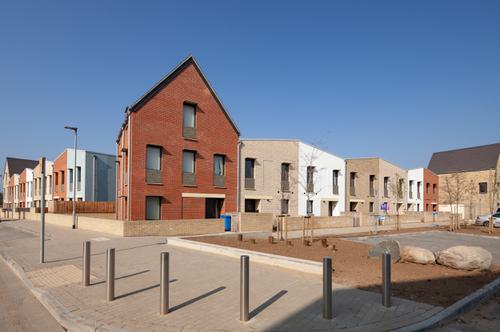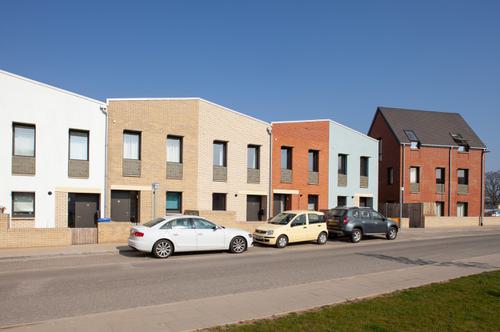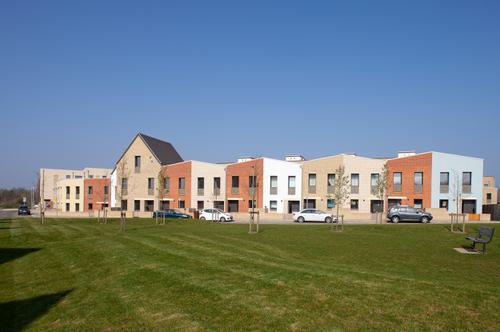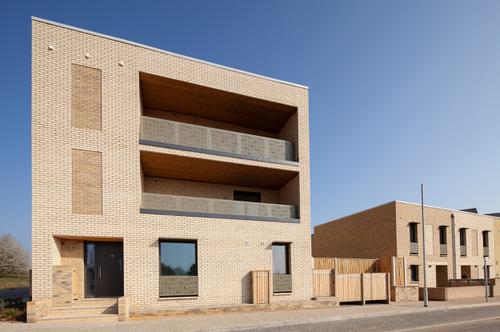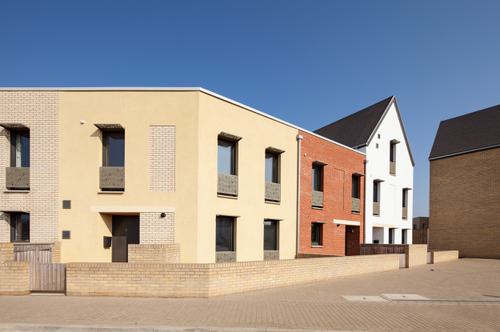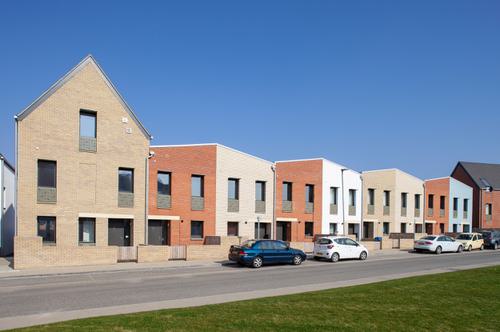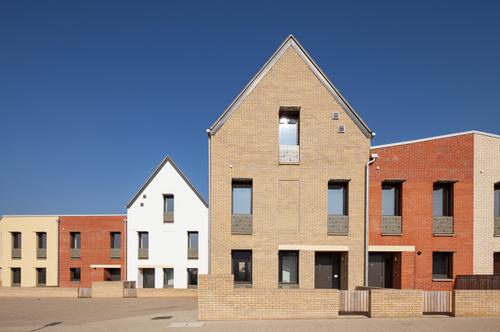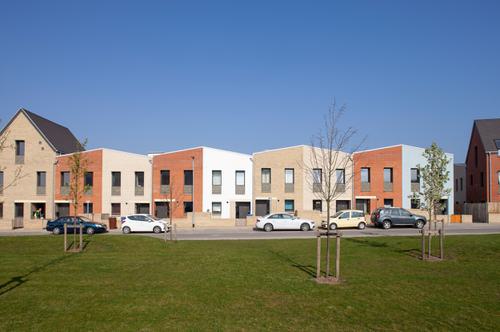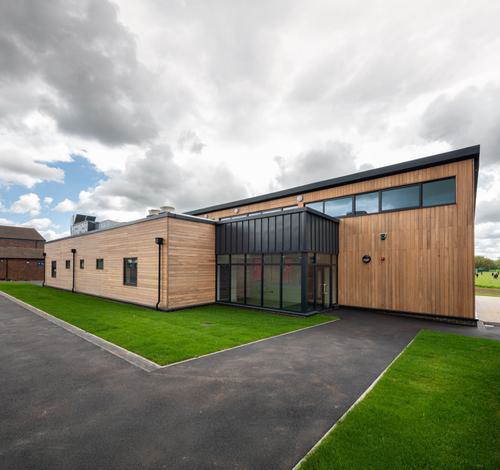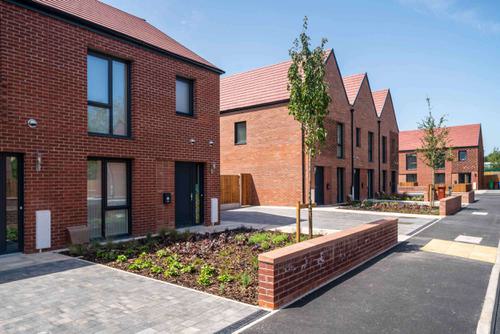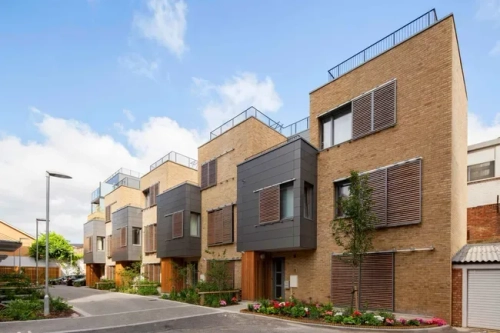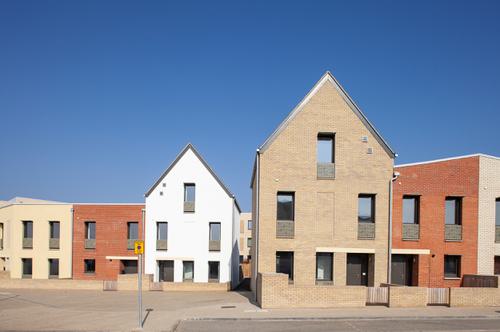
The project
This project demonstrates the suitability of using an offsite method of construction with structural insulated panels (SIPs) to reach the Passivhaus standard the client required.
Of the 153 houses Carter Homes built with our systems, 95 were commissioned to meet Passivhaus level. Kingspan’s SIP system, Kingspan TEK®, not only meets this standard, but is also recognised by the Passivhaus Institute, making it the perfect choice for this project.
The design
Kingspan TEK® is a good choice to achieve the Passivhaus standard because of the pre-insulated design and airtightness levels it can achieve. TEK® panels comprise a rigid, phenolic urethane core injected wet between two layers of OSB and then cured for exceptional bonding. An added layer of Kingspan Kooltherm® further increases its efficiency, allowing attainment of the exemplary Passivhaus performance level. The Kingspan TEK® external walls provided U-values as low as 0.09 W/m²K, meeting the client’s specification for Passivhaus performance.
RG Carter chose to work with us because the overall wall thickness of our Passivhaus system was slimmer than others being considered, creating additional internal space. Our design team worked closely with RG Carter and their architectural team, including the Passivhaus consultant, creating the details, structure and specification to ensure the scheme performed as intended.
We undertook the airtightness testing to guarantee results, achieving levels of 0.37, surpassing the target 0.6. Metal open-web floor joists facilitated greater spans and easy routes for services and MVHR. Our team worked to facilitate the U-value calculations and corresponding condensation risk analysis to support the architectural design, while the offsite-fabricated panels and factory sub-assembly created a rapid onsite frame erection, allowing internal trades to start early.
Published April 2019
