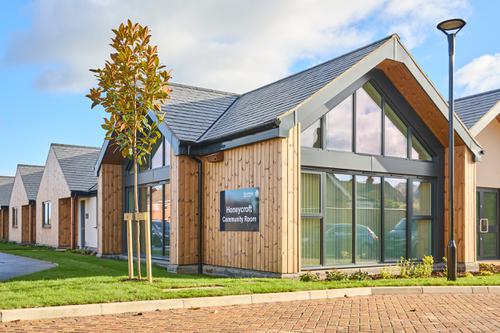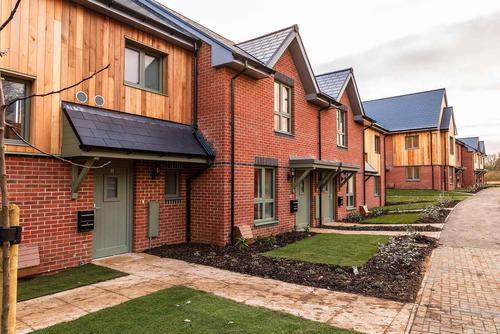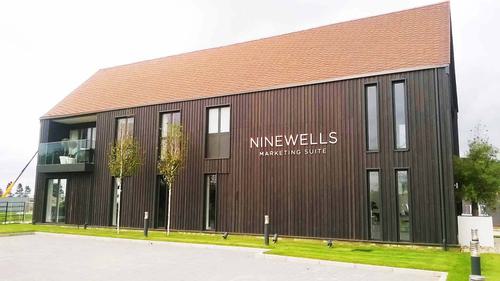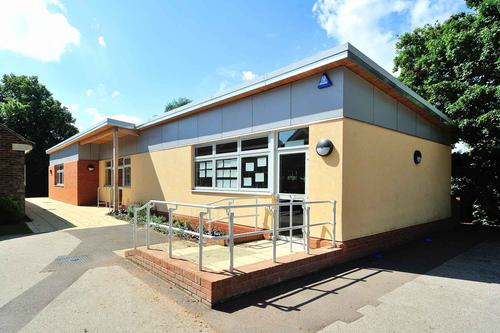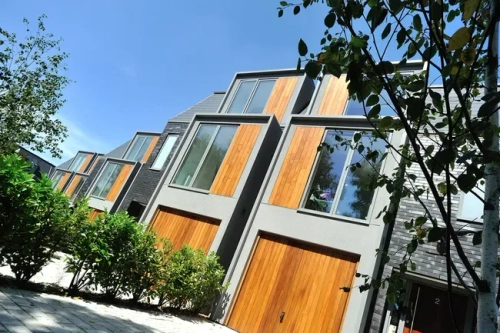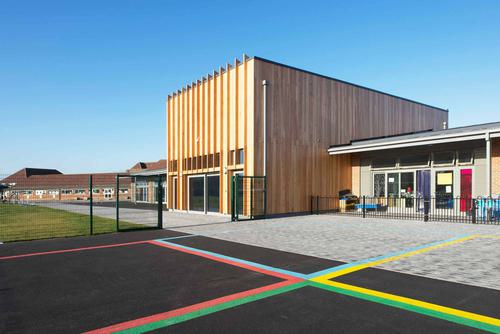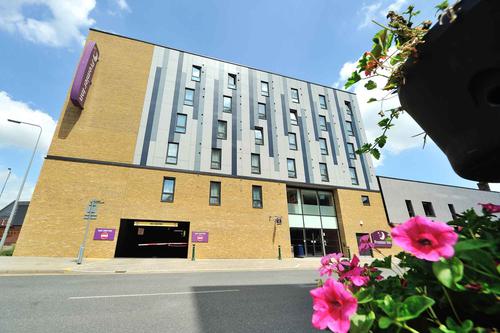
The project
To deliver a timber-frame structure for a 6-storey hotel and restaurant in central Ipswich for ISG construction.
The design
This project was constructed on a tight site in the centre of a busy roundabout in Ipswich located in a high-traffic historic dock area of Ipswich with no space for delivery vehicles. Careful consideration had to be taken regarding the timing of deliveries and the method of offloading. ISG consulted us regarding the design for disproportionate collapse and required assistance from our team with cost challenges within the project.
The building included a specific design criteria for disproportionate collapse and incorporated steel columns and glulam posts. As the end user of the building was Premier Inn, the layout mainly consisted of hotel rooms with integrated bathrooms supplied as pre-assembled bathroom pods. These pods were delivered to site and craned into position. The successful project was delivered within 10 weeks, working around the existing adjacent buildings.
Published February 2015
Kingspan Timber Solutions were very good. They did what they said they would and never failed. And for someone in a position like mine, that's a great help.
Stan Smith, ISG Project Manager



