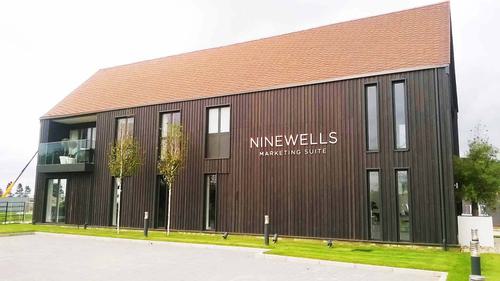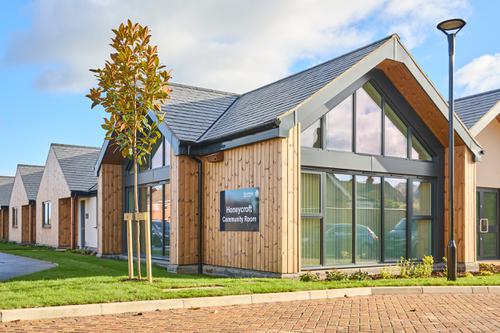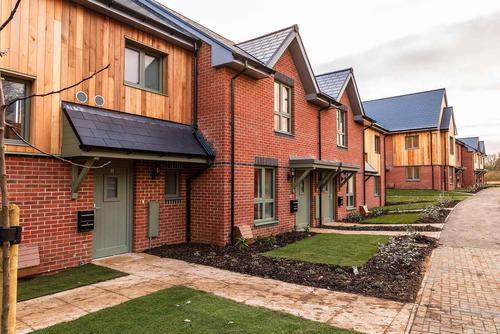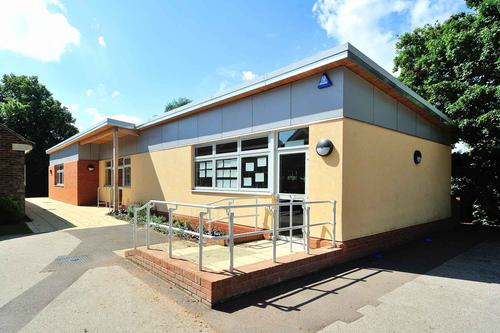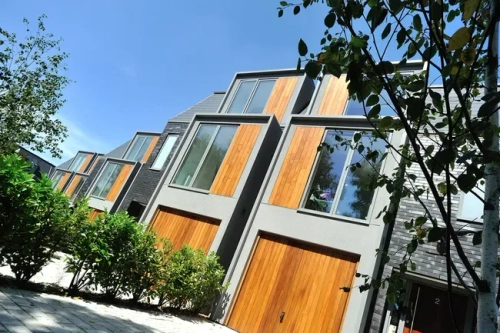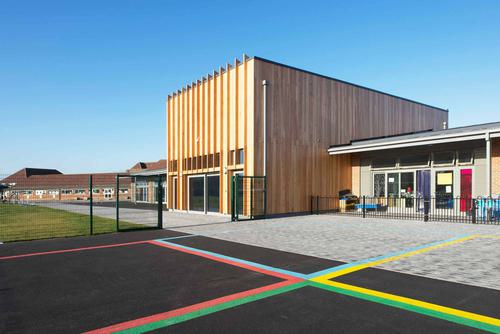
The project
Ninewells is a brand new development creating 162 new dwellings in Cambridge. Kingspan Timber Solutions were appointed by Hill Partnership to design, manufacture and erect the Ninewells Marketing Suite.
The design
The Ninewells marketing building is the focal point of the development and a structure that complemented the beautifully designed neighbourhood development. A rapid speed of build was essential for this project as Hill needed a sales suite for potential customers as quickly as possible. The offsite construction nature of our Kingspan LOGIC+ timber-frame building system was ideally suited for this purpose. The completed building has many challenging and architecturally interesting design features, such as large joinery openings, a clear spanning floor, a complex 2-storey portal frame structure, and floor voids which create an internal gallery area.
Published May 2016
