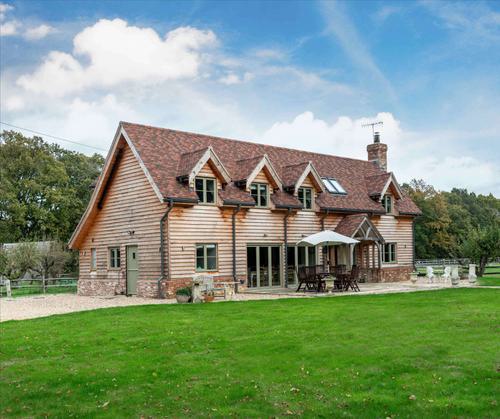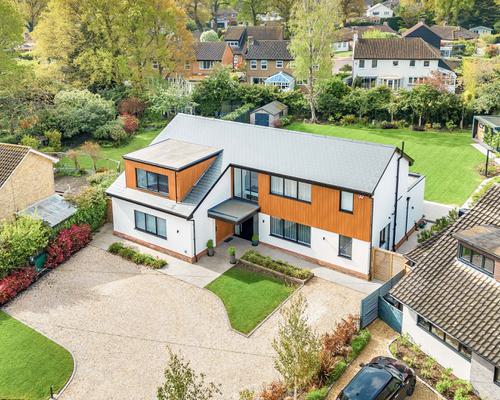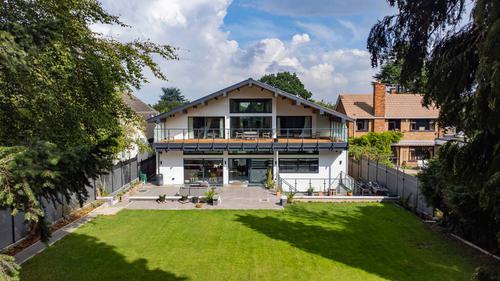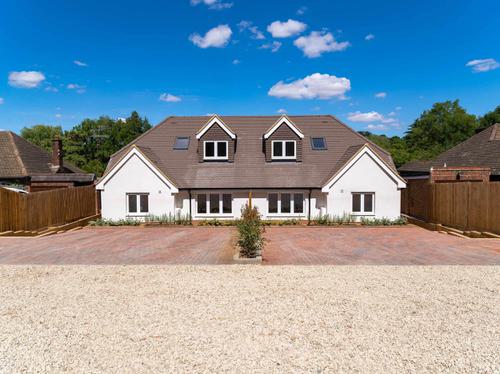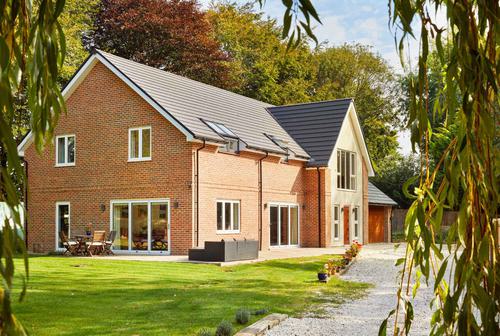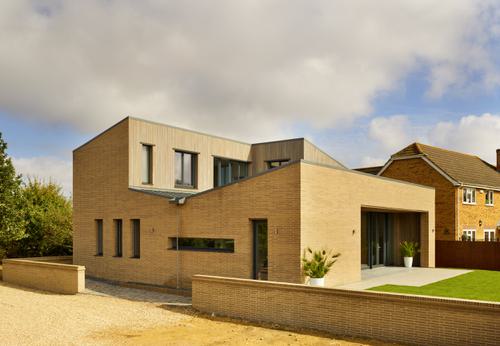
The project
Adrian and Georgina bought their 20 acre plot, complete with a Tudor style home built in the early 1900’s. The plan was to develop equestrian facilities and stables, and then renovate the family home. However, after looking into costs to redesign the house to fit with modern day living, and become more energy efficient the sensible solution was to opt for a complete rebuild.
Working around the permitted size increase for the property, they submitted their plans to the local authority. After a number of applications including a permitted development certificate they were able to increase the footprint by 35%
The design
Originally they had planned to build an oak frame house with oak features throughout the home. However, after discovering they would need to spend an extra £40k on foundations due to the soil type they started to look at alternative options. It was through a recommendation from a neighbour, that had successfully completed their self build with us, that the Heaths decided to get in touch with the team.
We were delighted to be able to work with Adrian and Georgina, to help develop their plans within their budget. We knew they were keen to keep the feel of an oak frame style house so worked with their architect’s plans, and were able to make a saving of £50k. Having lived in an older house the couple also wanted to make sure it was well insulated, whilst reducing external noise from the nearby airport. Investing in a good build system that would help them achieve this was an important factor, as it meant they could lower their energy costs, whilst having a comfortable warm house with better sound insulation.
Construction
Work commenced in April 2020 with the groundworks and by July everything was ready for the superstructure to be built. We used a crane to erect the timber frame together with the Kingspan TEK® plus SIPs build system. After a few visits onsite due to the covid restrictions we had erected the superstructure within two and half weeks. They added solar panels to the carport, not wanting to compromise the look of the house and used an ASHP (air source heat pump) for their water and an underfloor heating system for both upstairs and down.
Adrian and Georgina were able to undertake a lot of the work themselves, impressively cladding the whole property in Siberian larch, plaster boarding the downstairs, fitting the kitchen, installing the underfloor heating pipes and laying the limestone flooring. They planned their project well, made some great contacts but did add if they were to build again they would hire more specialists. Having experienced trades people carry out some of the work would have saved time and helped to avoid a few minor errors. For example, the four dormers and skeilings gave them the extra space they wanted, but due to the shapes it was worth paying for an experienced plasterer to board and finish them off.
Kingspan were a very good build partner to work with, they lessened the complexity of the build through supplying the superstructure which enabled us to focus on the project management for all the subsequent work.
Adrian Heath, Self-builder
Not wanting to lose the oak features which give the house its charm they added oaks beams in the downstairs doorways, a fireplace lintel, staircase and worktops all in oak which give the feel and style the couple had originally envisaged. They were also able to add an impressive porch entrance constructed in oak, which gives the property it’s character and appeal.
The Heaths took on the project with an open mind, and had the foresight to be flexible in their approach which was key to the success of the build. The total build took less than 12 months to complete. Adrian said they would definitely take on a self-build project again, as they now have a good understanding of the process, having established some good trade contacts and were very happy with the service they received from the KTS team.
Published May 2022
