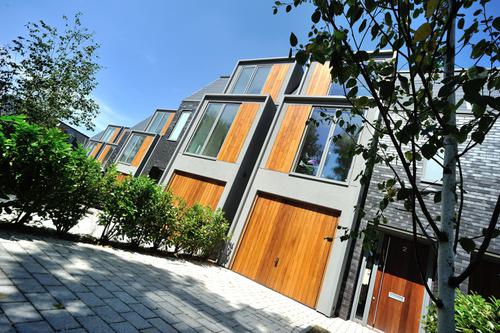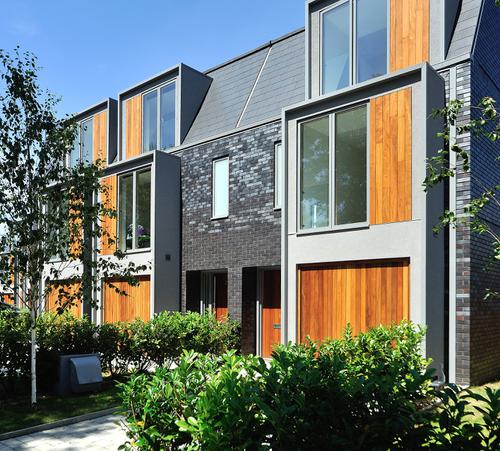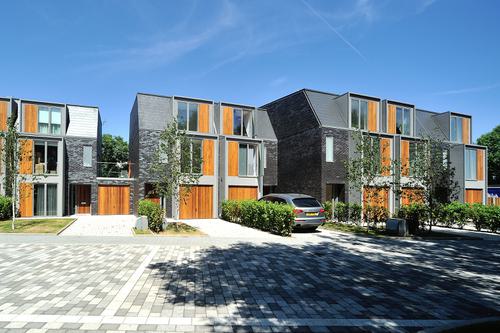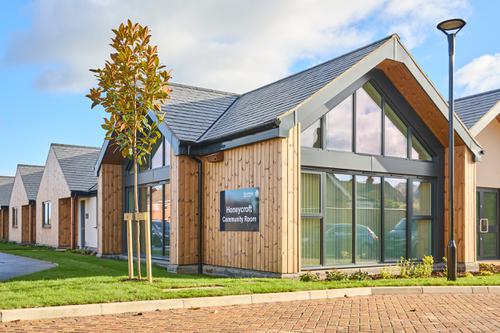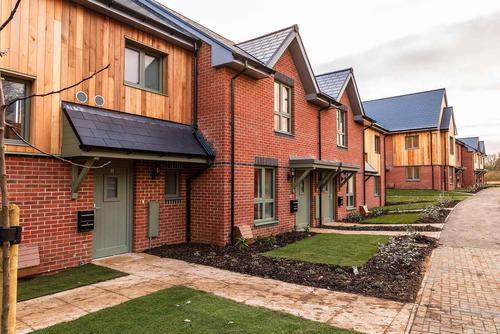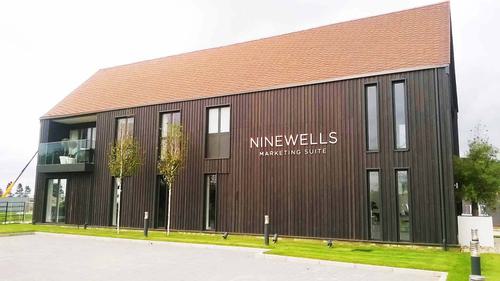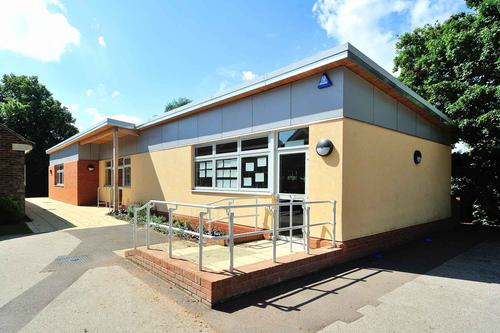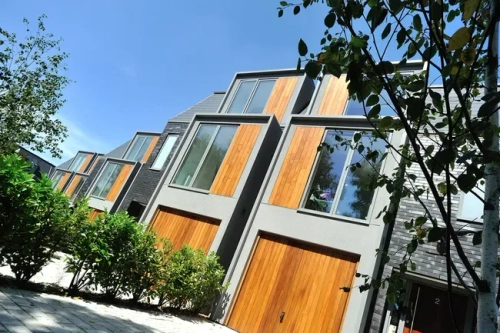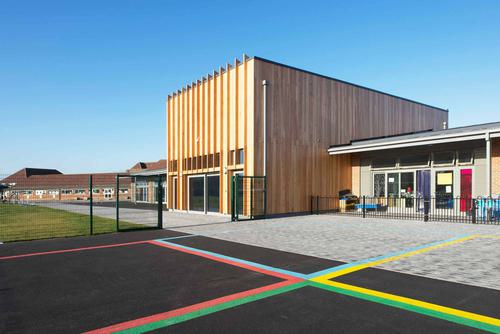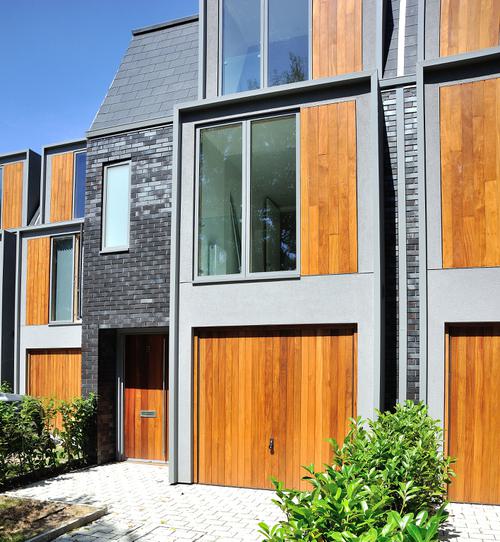
The project
Our offsite method of construction was the ideal solution to provide the factory-insulated timber-frame kits for this development of 14 houses on a tight urban site. As a result of the site constraints, the pre-fabricated nature of timber-frame construction offered an efficient build that helped maximise the internal space with minimal disruption to the surrounding area.
The design
Working closely with the architects we achieved the desired thermal efficiency of the building fabric which had been specified in their designs. Assisting with the incorporation of the Lifetime Homes requirements, helping to achieve the Code for Sustainable Homes Level 4 requirements that the architects specified. The build on-site went smoothly due to the level of interaction and coordination between the architects and the Kingspan Timber Solutions design team. The offsite nature of timber-frame construction meant the tight urban site was more easily navigable, as the timber frame panels arrived pre-insulated and ready to be assembled. It also helped facilitate rapid build times, allowing for a predictable build schedule and meaning noise and disruption to the surrounding properties were kept to a minimum. The developer's positive experience on this project has made timber frame their primary construction method.
Published June 2015
