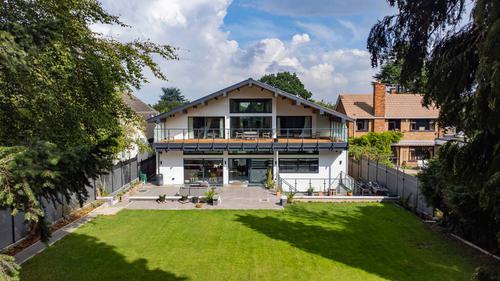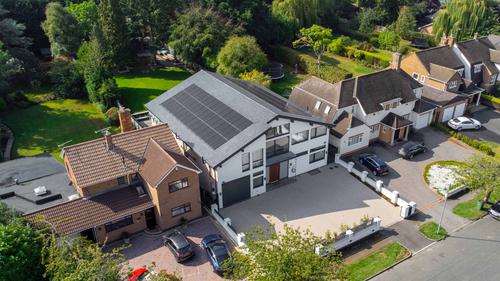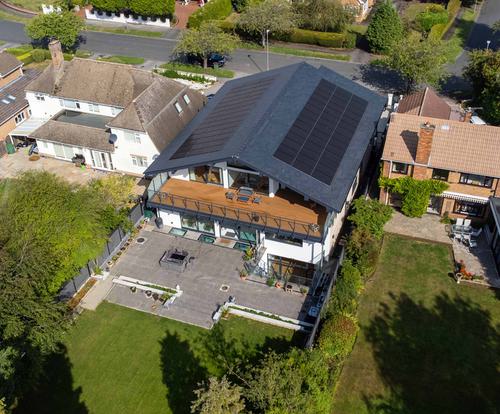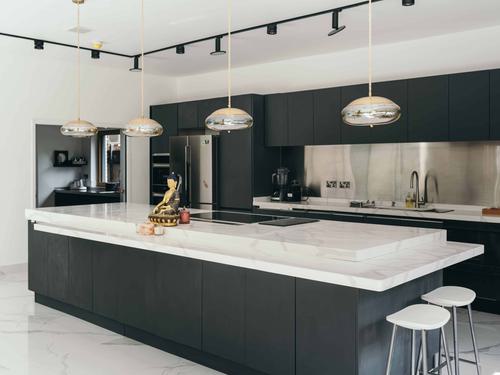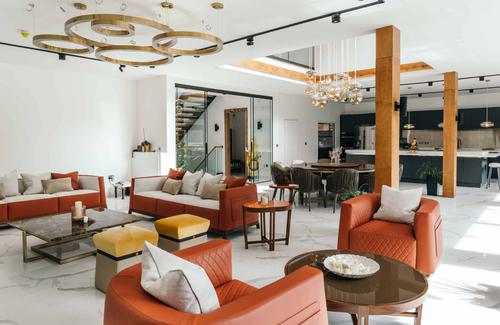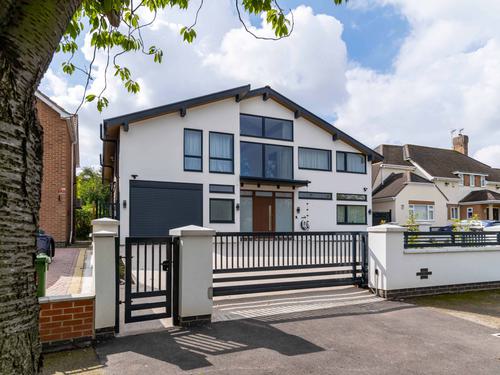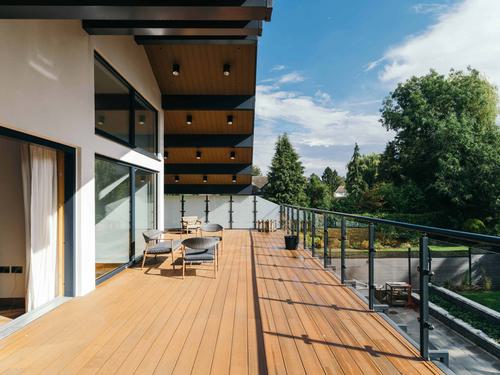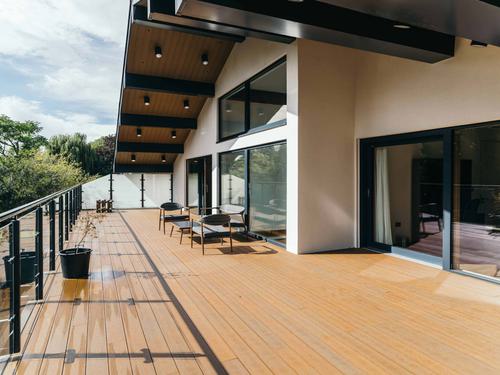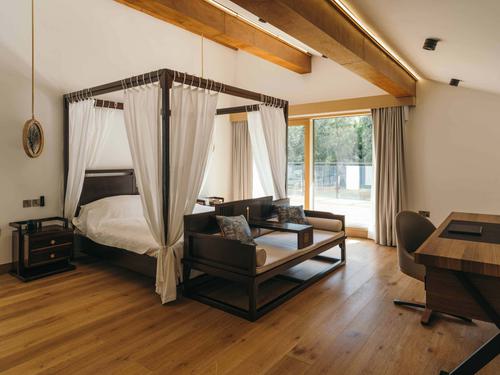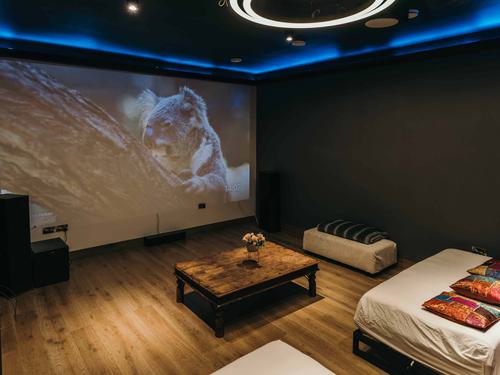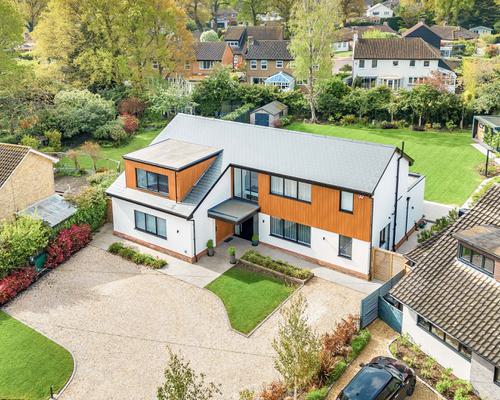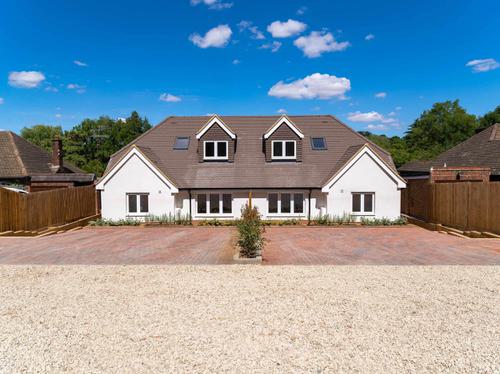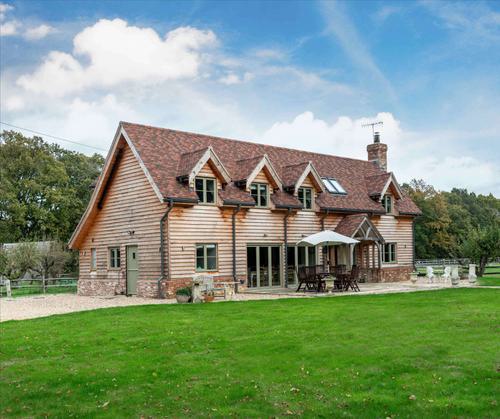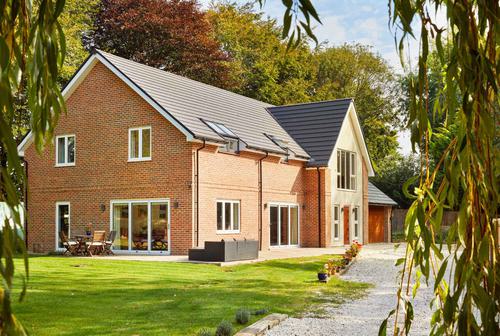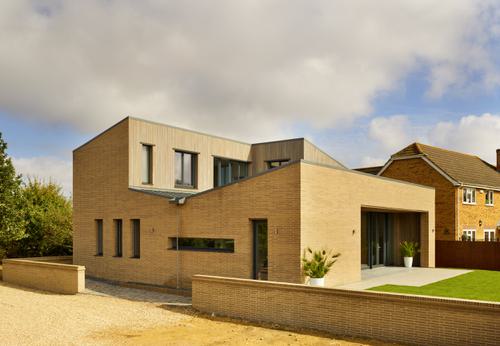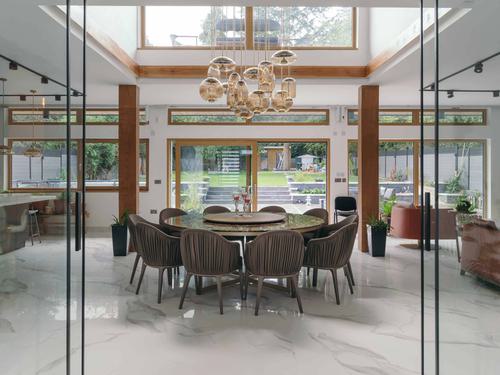
A contemporary, energy efficient home
The first thing that strikes you about this beautiful home in Leicestershire is the expansive first-floor terrace that extends the full width of the house at the rear.
The terrace is protected from the weather by a large roof overhang, and provides luxurious extra space to the bedrooms, linking inside with outside through sliding glass doors. Privacy is ensured by obscure glazing to both sides of the terrace, while the front balustrade is of clear glass edged in wood, so offering unrestricted views over the garden.
Inside, the emphasis is on space. The main living area is open-plan and divided into three distinct zones – kitchen, dining and lounge. White walls and ceiling reflect daylight around the room, increasing the feeling of spaciousness, while the wooden beams and pillars echo the design of the exterior.
White marbled flooring, reflected in the worktops of the contemporary handleless kitchen units, further increases the airy feel and provides continuity, extending beyond the room throughout the large entrance hall, which is itself divided from the living space by floor-to-ceiling glass
The double-height ceiling above the dining area opens the view to the first floor, creating a magnificent focal point in the room, emphasised by the choice of pendant lighting. French doors to the garden form part of a wall made almost entirely of glass, leading to a wide, light stone patio and the lawn beyond, serving to further emphasise the grandeur of this house.
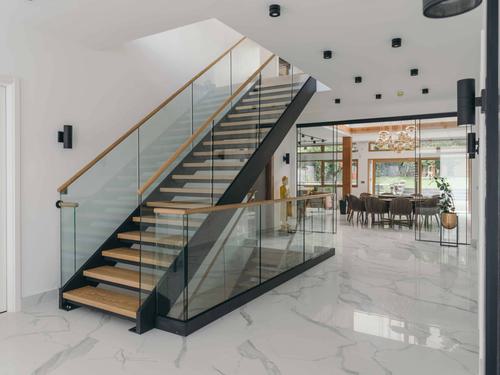
Upstairs, downstairs
When deciding on the design of their home, the Doshis opted for a basement level. This is connected to the ground and first floors by way of a striking wooden staircase with glass balustrade, continuing the theme that flows throughout the property. A useful lift also connects the three floors, improving accessibility today and for the future.
On the first floor, the bedrooms are generously proportioned and those at the rear enjoy phenomenal amounts of natural light, thanks to the large glass doors leading to the terrace. Bathrooms are luxurious and designed for relaxation, with spa-like features including oversized showers, marbled tiles to the walls and floors, and in the master bedroom en-suite, his and hers vanity basins and a stylish freestanding bath.
Not all quotes are equal
When deciding what company to engage in building their SIPs home, Sandeep and Sarita Doshi quickly realised that the services offered between fabricators varies greatly. Comparison of the packages provided soon revealed that our quote was by far the most competitive and comprehensive, even though it was not the cheapest.
Paul Duffin, national sales manager for KTS explains: “On comparison of the packages it became obvious that we were not pricing like for like.
“On balance our frame package was the most appropriate, the most comprehensive, was to the correct high-performance specification and represented the best overall value.”
Comparing quotes can be a difficult process, especially if you have no experience in the self-build sector, so as a starting point it’s worth checking the following:
- Does your quote include days to offload and erect the frame or are you expected to hire your own equipment for lifting the panels into place?
- Does the quote include a fall prevention system for the erect teams on site, satisfying health and safety requirements, or is this down to you to arrange and pay for separately?
- Does the quote adhere to your specifications? For example, if you have asked for a higher than standard thermal specification check you haven’t been quoted for standard levels only.
All of these factors will increase the overall cost and all of these were covered in the KTS quote.
Working in partnership
Once the quote had been finalised and the Doshis had engaged KTS as their build partner, we liaised closely with their architects throughout the design and build, coordinating all dimensions, specifications and detailing. This ensured nothing was overlooked that could possibly contribute to delays on site.
We also worked with the architect’s team to decide on insulation for the basement and we supplied this alongside our frame insulation package, which helped with consistency during the build process.
When the full basement was complete, we were able to deliver and assemble the SIPs structure, which included an amount of steelwork, needed because of the large floor spans and external openings. A higher thermal specification was also required for the external wall, in order to offset the house’s extensive glazed areas.
A high degree of collaboration between the Doshis, their architects and ourselves, resulted in a beautiful contemporary and thermally efficient home that meets the needs and desires of the couple and is a joy for them to live in.
Published January 2023
