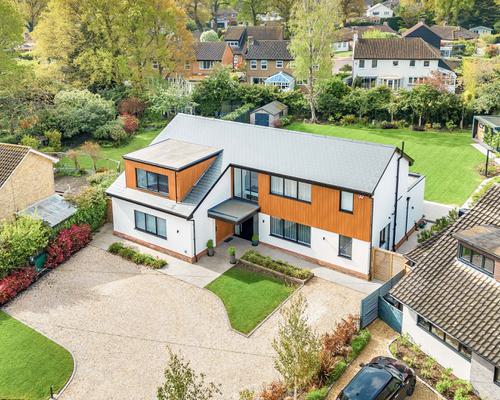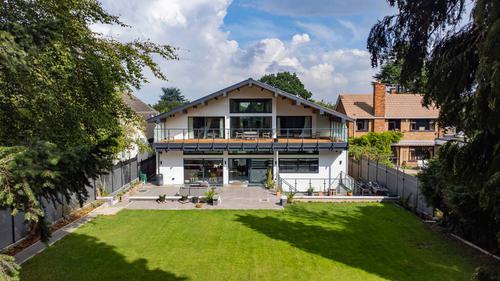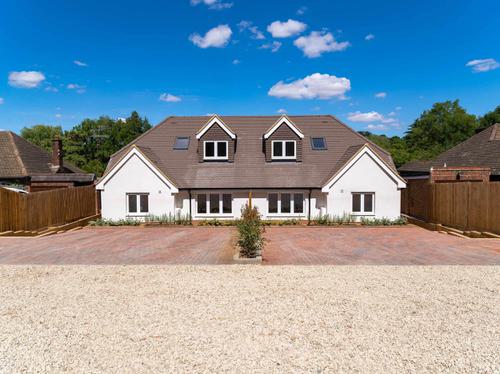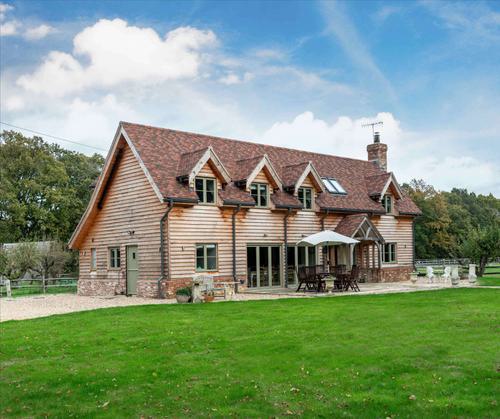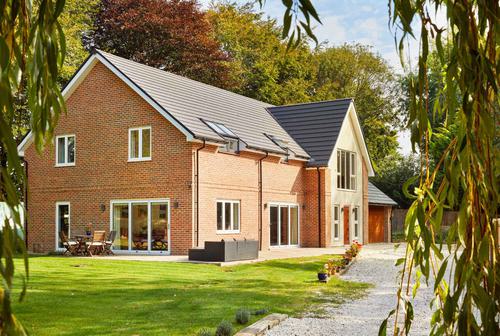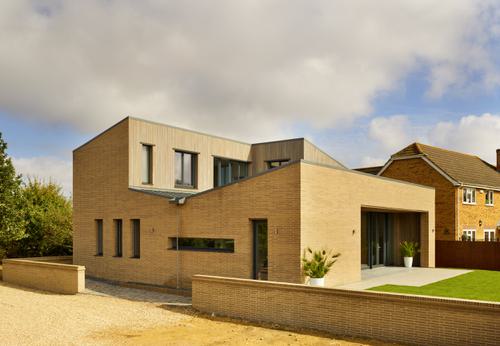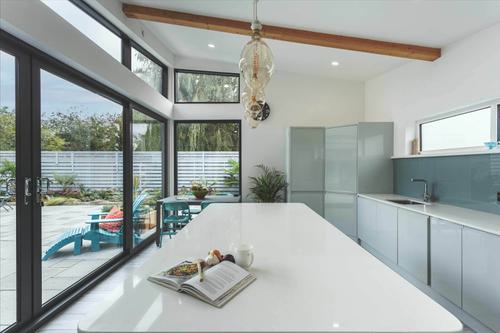
The project
Through careful consideration, Bill designed the plans for their forever home. Taking into account not to impose on their neighbours he incorporated a variety of roof levels while maximising their views across the fields. Once they were happy with the design they worked with their architect to fine-tune the details, while remaining true to Bill’s vision.
Taking the project to the next stage Bill and Carolyn visited our Self Build Show Centre based in Cambridgeshire. Impressed with the build quality and the Kingspan build systems they started working with our team to get the project off the ground.
The design
When they started the project in June 2019 no one could have predicted that covid would delay the build, but even with this in mind they completed their home by February 2021. In fact, Carolyn said it actually worked to their advantage, allowing them to think about each stage of the build to get the details right. With the added benefit of living onsite they were able to make decisions quickly, without adding further delays, something they would always recommend if you have that option.
We used a crane to assemble the main structure and although the Barton’s driveway was tight, we had it erected within a week. An exciting time for them as they started to watch their house take shape!
Thermally efficiency
Keen to reduce their energy costs, Bill and Carolyn were initially interested in building towards the Passive House concept. Having looked at the process they decided against this route, as what they were really looking for was just a thermally efficient house, which they both agree they now have.
Their design used multiple roof lights and glazing to maximise the opportunity for natural light. While the main living and bedroom area was designed around a central courtyard with glazed doors. Using Kingspan ULTIMA 15 system, gave them a 0.15 U-value. With onsite diligence and use of air tightness tape around windows and service access areas, meant that the building achieved 1.3m3/m2.hr @ 50Pa in the air test. We also supplied an MVHR system and they had an air source heat pump installed, which has helped reduce their energy costs further. Included in our service was the SAP assessment for both design and built stage by our experienced and qualified assessors, which also included the Energy Performance Certificate once the project was complete.
The finished house is now a stunning contemporary home, based around a private courtyard setting, something they had always dreamed of. The wood cladding is western red cedar, angled in design by the architect to give it a contemporary feel. Which is also complimented by the zinc roof and cladding, used throughout the exterior of the building.
Published June 2022
















