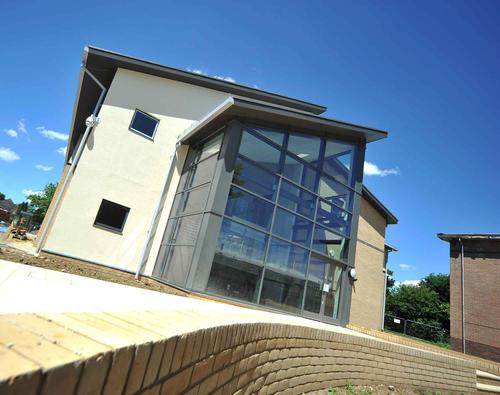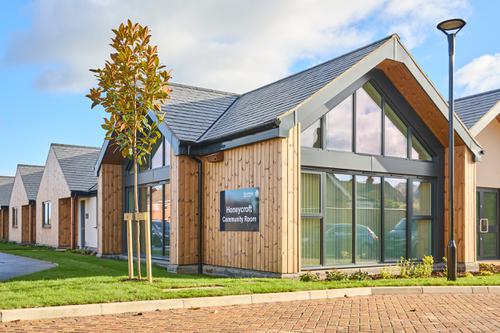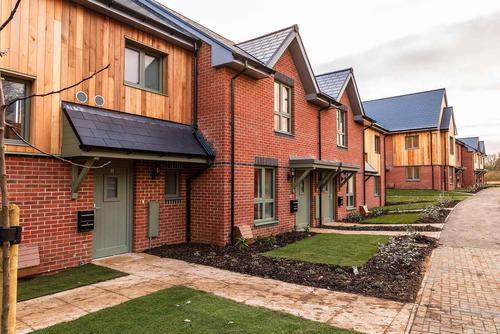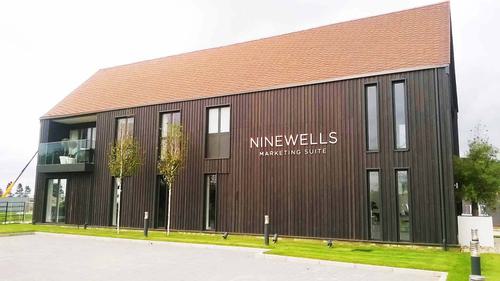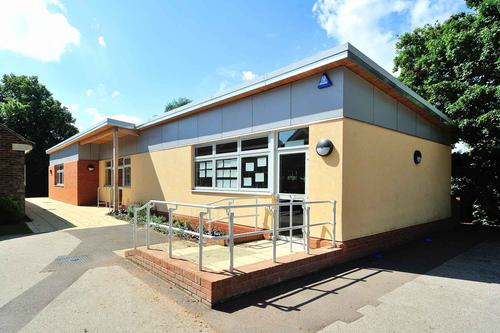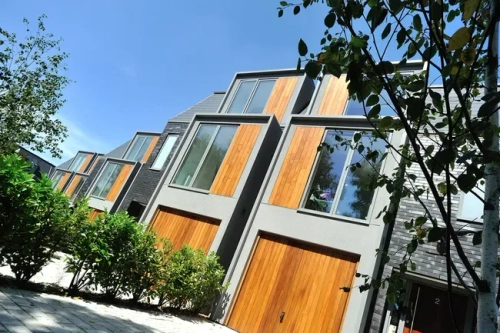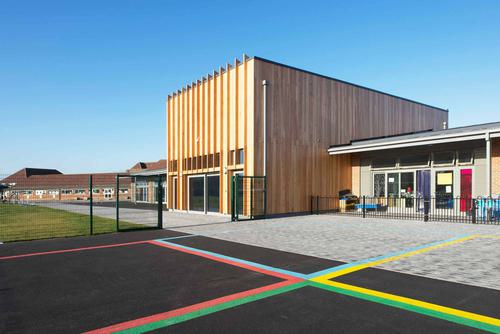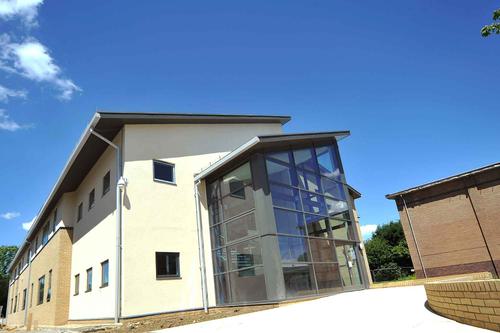
The project
We were commissioned by principal contractor T J Evers, to contribute towards the continuing redevelopment of the Anglo-European School in Essex. Providing a cost-effective and time-efficient solution to work with the academic year by using the Kingspan TEK® SIPs system.
The design
The project's architects developed a design with intricate features, including extensive clerestory windows, a large glazed entrance hall and an area of two-storey curtain wallings. This was in addition to the normal complications that schools pose, which include disproportionate collapse, enhanced acoustic performance, large-span floors and high loads. As a structural insulated panel system, Kingspan TEK® was flexible to deliver the design required without compromising on thermal performance. The new facilities combined Kingspan TEK® prefabricated SIPs which were used to construct both the walls and roof, with 304mm-deep open metal web joists to achieve the floorspans and facilitate the easy installation of services. The new building and its contemporary design will benefit from an envelope with a 142mm Kingspan TEK® panel. The provision of an offsite building solution enabled a shorter build programme to ensure minimum disruption to students.
Published February 2015
