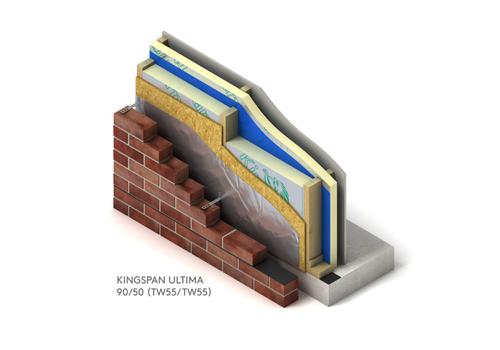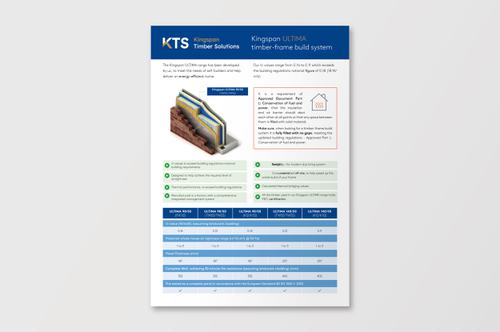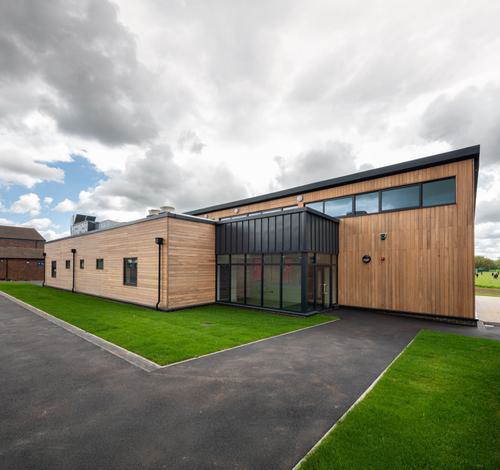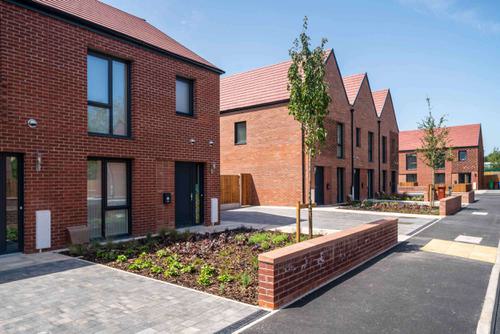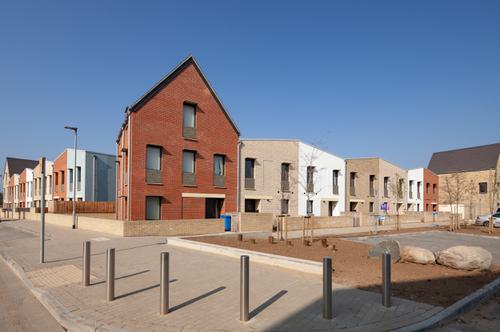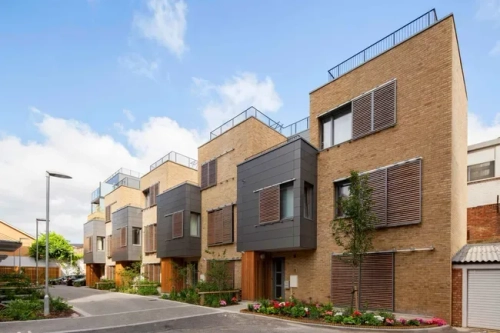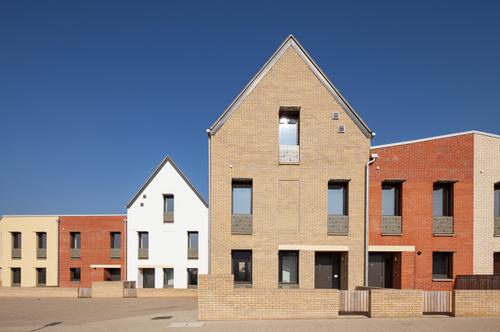
Specialist support for architects
Leverage our decades of experience working with timber frame and SIPs to deliver your project. With a deep understanding of your needs, we work collaboratively with you and your team, supporting you at each stage of the design and manufacturing process.
Technical advice and information for architects
We're here to support you throughout the manufacturing design phase, to help deliver your project on time and within budget.
-
Technical library. Thermal performance calculations and full suite of fire test evidence for all wall systems supplied.
-
Designated design coordinator. To get the most out of your chosen build system.
-
Optimising value. Our commercial team will ensure the build system delivers the best value for your budget and project needs.
-
Regulatory compliance. We’ll confirm your chosen solution meets all relevant building regulations and project requirements.
-
Technical expertise. Access to our team’s technical knowledge for any questions you may have.
-
Structural calculations. We’ll handle the structural calculations for the frame we’re providing, ensuring its stability and safety.
-
Construction guidance. Advice relating to the superstructure that may arise during the project.
The Architects Guide
With technical information and support to save time, reduce cost and ensure compliance
Design collaboration for a smooth build. Work with our technical team and their extensive product knowledge to help transform your architectural plans to the manufacturing stage.

Why I worked with Kingspan Timber Solutions
Kingspan Timber Solutions provided the timber frame system, Kingspan ULTIMA for 3 homes I built in Northamptonshire, they made the whole process simple from to finish.
Roger Bettley, Developer
Our build systems
KTS build system comparison
| System | ULTIMA 140/50 (K12/K112) | ULTIMA 140/50 (TW55/TW55) | ULTIMA 90/50 (K12/K112) | ULTIMA 90/50 (TW55/TW55) | ULTIMA 90/50 (F/K112) | TEK® 142 | TEK® 172 | TEK® Plus | TEK® Passiv |
|---|---|---|---|---|---|---|---|---|---|
| U value W/m2K | 0.11 | 0.12 | 0.14 | 0.15 | 0.16 | 0.18 | 0.14 | 0.13 | 0.09 |
| Potential whole-house air tightness range m3/(h.m2) @ 50 Pa | 1 to 3 | 1 to 3 | 1 to 3 | 1 to 3 | 1 to 3 | 0.3 to 3 | 0.3 to 3 | 0.3 to 3 | 0.3 to 3 |
| Panel Thickness mm | 237 | 237 | 187 | 187 | 187 | 142 | 172 | 142 | 142 |
| Complete wall (assuming brickwork cladding) | 402 | 402 | 352 | 352 | 352 | 345 | 375 | 370 | Project Specific |
U value W/m2K
ULTIMA 140/50 (K12/K112): 0.11
ULTIMA 140/50 (TW55/TW55): 0.12
ULTIMA 90/50 (K12/K112): 0.14
ULTIMA 90/50 (TW55/TW55): 0.15
ULTIMA 90/50 (F/K112): 0.16
TEK® 142: 0.18
TEK® 172: 0.14
TEK® Plus: 0.13
TEK® Passiv: 0.09
Potential whole-house air tightness range m3/(h.m2) @ 50 Pa
ULTIMA 140/50 (K12/K112): 1 to 3
ULTIMA 140/50 (TW55/TW55): 1 to 3
ULTIMA 90/50 (K12/K112): 1 to 3
ULTIMA 90/50 (TW55/TW55): 1 to 3
ULTIMA 90/50 (F/K112): 1 to 3
TEK® 142: 0.3 to 3
TEK® 172: 0.3 to 3
TEK® Plus: 0.3 to 3
TEK® Passiv: 0.3 to 3
Panel Thickness mm
ULTIMA 140/50 (K12/K112): 237
ULTIMA 140/50 (TW55/TW55): 237
ULTIMA 90/50 (K12/K112): 187
ULTIMA 90/50 (TW55/TW55): 187
ULTIMA 90/50 (F/K112): 187
TEK® 142: 142
TEK® 172: 172
TEK® Plus: 142
TEK® Passiv: 142
Complete wall (assuming brickwork cladding)
ULTIMA 140/50 (K12/K112): 402
ULTIMA 140/50 (TW55/TW55): 402
ULTIMA 90/50 (K12/K112): 352
ULTIMA 90/50 (TW55/TW55): 352
ULTIMA 90/50 (F/K112): 352
TEK® 142: 345
TEK® 172: 375
TEK® Plus: 370
TEK® Passiv: Project Specific

